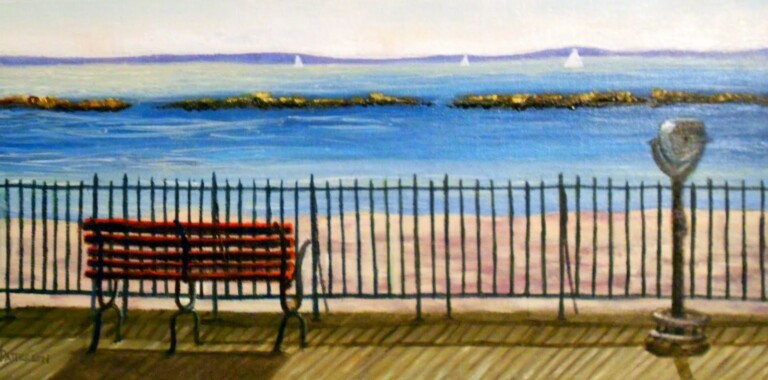Rye City: Board of Appeals Notice
The following is a City of Rye, NY legal notice placed under a no cost pilot program with MyRye.com. Click here to read more about this program and how it can save taxpayer dollars.
PUBLIC NOTICE CITY OF RYE
PLEASE TAKE NOTICE that the Board of Appeals of the City of Rye, New York, will conduct a public hearing at Rye City Hall, 1051 Boston Post Road, on Thursday, May 19, 2011 at 7:30 P.M. on the following applications requesting relief from Chapter 197 of the Zoning Code of the City of Rye. The deliberative session of the Board is an open public meeting and held after 7:00 PM in Mayor’s Conference Room.
#09-35 ADJOURNED APPLICATION-RECONSIDERATION OF APPLICATION, 110 GLEN OAKS DR., Andrew Dellipaoli, Owner, (tax map 146.17-1-47) appealing the denial of the Board of Architectural Review (Application #07.123) to construct a 4.5 ft to 5 ft. retaining wall. (March 2, 2011 Decision & Order of Hon. Susan Cacace vacated 12-2-09 decision of Board of Appeals and remanded the application for reconsideration.)
#11-17 260 STUYVESANT AVE., John Carey, Opponent Representative, (tax map 153.18-1-1) requesting nullification of Building Permit No. P1115605 issued to the Wainwright House Inc. in accordance with Application No. A110112 for temporary tents on rear lawn area.
#11-18 8 MOREHEAD DRIVE, Christi Kaplan, Owner, (tax map 146.18-2-36) requesting a 12 ft. side yard variance (Chapter 197, Article VIII, §197-86, Table A, Note C) for a one-story side addition.
#11-19 16 HELEN AVE., Peter Sganga, Owner, (tax map 153.06-2-59) requesting a 4.9 ft. front yard variance (Chapter 197, Article VIII, §197-86, Table A, Col. 8), a 2 ft. rear yard variance ( Chapter 197, article VIII, §197-86, Table A, Col. 11) and a variance to allow the F.A.R to increase to .3605(a .0105 (3%) increase over the allowable F.A.R or 84 (3%) square foot increase over the allowable square footage (Chapter 197, Article VIII, §197-86, Table A, Col. 5) to add front bay window, build a 2-story addition, a one-story roofed rear porch and add to second floor to create a full two-story residence
#11-20 12 PHILIPS LANE, Daniel & Helene Mathisson, Owners, (tax map 153.11-2-28) requesting a 1.58 ft front yard variance (Chapter 197, Article VIII, §197-86, Table A, Col. 8) and a variance to allow the F.A.R. to increase to .3004 (a .0504 (20.15%) increase over the allowable F.A.R. or 767.74 (20.15%) square foot increase over the allowable square footage (Chapter 197, Article VIII, §197-86, Table A, Col. 5) to construct a new home.
#11-21 180 THEODORE FREMD AVE. Birdie’s Auto Spa, LLC, Lessee, (tax map 146.10-1-68) requesting an interpretation from the Board of Appeals, regarding Chapter 197, Article VIII, §197-86, Table B, Col. 2; intended use of the property.
Plans and other data pertaining to these applications are on file at the office of the City Clerk and open for public inspection. All persons, including corporations, interested in any of these matters will be given an opportunity to be heard.
Inspection of these properties will be made by Board members at various times between Saturday, May13, 2011 and Thursday, May 19, 2011 to the meeting.
Due to the possibility of a meeting cancellation, applicants and interested parties should call the City Clerk’s office (914 967-7371) the day of the meeting (after 2:00 P.M.) to confirm meeting date and time.
Dawn F. Nodarse
Secretary, Board of Appeals
Dated: May 9, 2011

