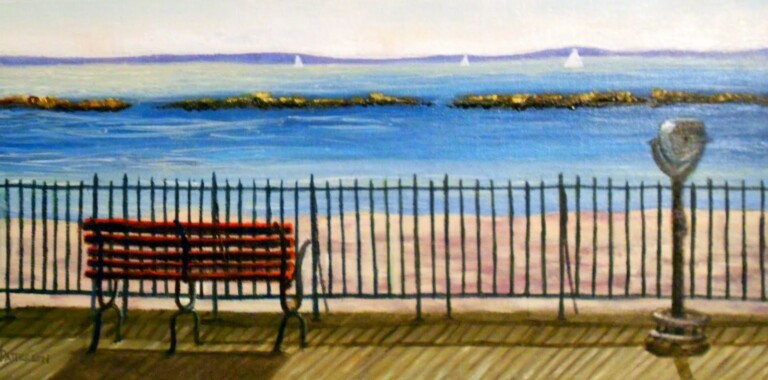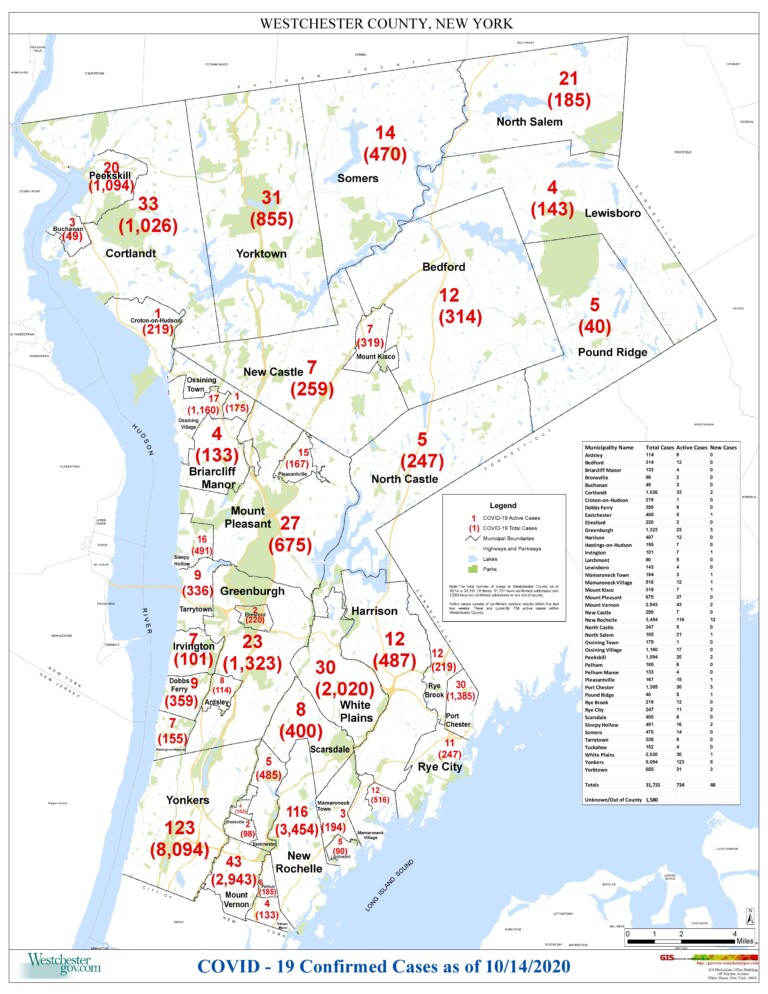Planning Commission Meeting Review (10-08-24): Former Town Dock Site & More

The Rye City Planning Commission is responsible for decisions on a variety of land use applications including site plans, subdivisions, wetland permits, coastal consistency determinations, special use permits and outdoor dining permits. The Commission also periodically provides advisory recommendations to the City Council regarding long-range planning concerns and zoning matters.
Its seven members are Nicholas Everett (chair), Andrew Ball, Laura Brett, Dan Bsharat, Rick Schaupp, Steven Secon and Jamie Jensen (councilmember liaison). Read Meet the Planning Commission and its Chair Nick Everett.
Based on its meeting minutes the following hearings, actions and administrative matters were discussed on October 8, 2024:
Hearings

11-15 Purdy Avenue
- Proposal: Construction of a three-story building with retail on the ground floor and residential units above, located at the former Town Dock restaurant site. The building also includes rooftop green spaces for residents.
- Present:
- Steven Wrabel (applicant’s attorney)
- Diego Villareale (engineer)
- Erik Zambell (architect)
- Key Issues: The Commission scrutinized the building’s massing and its compatibility with downtown Rye’s character. Community members, including property owner Karen Butler, expressed concerns over the potential impact on Rye’s charm and historical aesthetic.
- Outcome: The public hearing was continued to allow the applicant to revise the design.
Items Pending Action
777 Forest Avenue
- Proposal: Landscaping updates to achieve a 2.08:1 mitigation ratio for prior wetland impacts.
- Present: Leo Napior (applicant’s attorney)
- Outcome: The Commission approved setting a public hearing for Wetland Permit Application WP#548.
281 Kirby Lane
- Proposal: Construction of a new home and driveway within a 100-foot wetland buffer.
- Present:
- Leo Napior (attorney)
- Tasos Kokoris (architect)
- Adam Thyberg (landscape architect)
- Bill Kenny (wetlands consultant)
- Concerns: The driveway design, steep grade, tree loss, and stormwater management were highlighted. The Commission emphasized site constraints dictating the layout.
- Next Steps: The applicant was directed to refine the plans with input from the City’s tree consultant.
- View project details
Kuder Island Colony (Hen Island)
- Proposal: Repairs to walls and grades across the island, including restoring wetland areas.
- Present: Azure Dee Sleicher (engineer)
- Concerns: Potential conflicts with City Code prohibiting fill in wetlands and protecting vegetation from foot traffic. The Commission suggested alternative approaches, such as installing wooden walkways.
- Next Steps: The applicant was asked to submit detailed planting and site plans.
945 Forest Avenue
- Proposal: Renovation of an existing property, including a new one-story addition, pool, and walkways.
- Present:
- Leo Napior (attorney)
- Rex Gedney (architect)
- Alan Pilch (engineer)
- Tracy Chalifoux (landscape architect)
- Concerns: The pool’s location within the wetland buffer was flagged, and the Commission requested alternative placements.
- Next Steps: The applicant was directed to resubmit revised plans with the pool moved outside the buffer.
- View project details
Administrative Matters
- Minutes Approval: The minutes from the September 24, 2024, meeting were approved with minor amendments.
Disclosure: This story was prepared with the assistance of artificial intelligence. Feedback on our stories is welcome.






