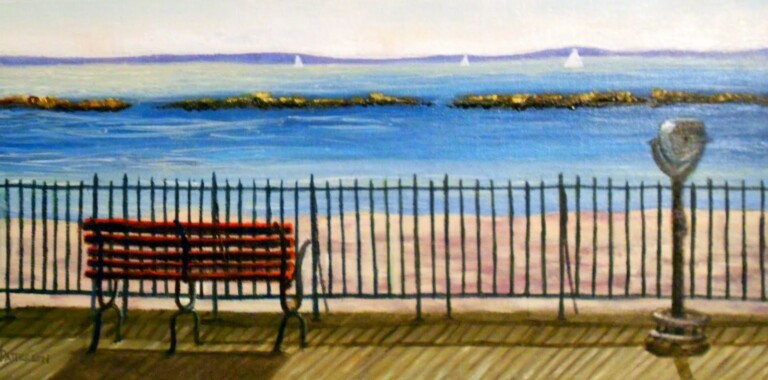Rye Planning Commish Tuesday: Marc Jacobs and Char Defrancesco Plan a Hot Tub
The planning commission is Tuesday, September 10, 2019. We've got items including Marc Jacobs and Char Defrancesco planning a hot tub. No word if they will show at the hearing Tuesday.
Anything else catch your eye? Submit a comment below.
RYE CITY PLANNING COMMISSION
September 10, 2019 – 7:00 PM
Held in the City Council Hearing Room of the Rye City Hall
I. HEARINGS

1. Apawamis Club (Continued from July 16, 2019)
Required Approval(s): Site Plan Modification (SP#376)/Wetland Permit (WP#452)
Location: 2 Club Road, Sheet 139.18, Block 1, Lot(s) 27
Applicant: Apawamis Club
Project Description: Construction of a seasonal tennis enclosure over three existing tennis courts
2. 22-46 Locust Avenue (Continued from July 16, 2019)
Required Approval(s): Subdivision (SUB#355)/Wetland (WP#420)
Location: 22-46 Locust Avenue, Sheet 146.07, Block 2, Lot(s) 5,6,7,8,9, & 10
Applicant: Downtown Locust Properties, LLC
Project Description: Re-subdivision of 6 existing lots into 4 lots and construction within 100-foot wetland buffer.
(PHOTO: The Max Hoffman House at 58 Island Drive in Rye. Courtesy Wikipedia.)
3. 58 Island Drive - owned by Marc Jacobs and Char Defrancesco
Required Approval(s): Wetland Permit (WP#463)
Location: 58 Island Drive, Sheet 147.05, Block 1, Lot(s) 14
Applicant: Rye Me a River, LLC
Project Description: Construction of steps, wall, hot tub, fencing, repaving of motor court, and installation of new gate at entrance.
ll. ITEMS PENDING ACTION
1. Apawamis Club
See Description Above
2. 22-46 Locust Avenue
See Description Above
3. 58 Island Drive
See Description Above
4. 221 Kirby Lane
Required Approval(s): Wetland Permit (WP#460)
Location: 221 Kirby Lane, Sheet 147.9, Block 1, Lot(s) 2
Applicant: Stephen N. Waldman
Project Description: Installation of in-ground pool and associated deck, pool fencing, and pool equipment.
5. Midland Avenue
Required Approval(s): Wetland Permit(WP#345)
Location: Midland Avenue, Sheet 146.19, Block 1, Lot(s) 49
Applicant: Mary E. Cindrich
Project Description: Construction of a new single-family residence.
6. 4 Kirby Lane North
Required Approval(s): Wetland Permit (WP#462)
Location: 4 Kirby Lane North, Sheet 146.8, Block 1, Lot(s) 14
Applicant: 27 High Street R.E. Corp.
Project Description: Remove accessory garage and construct new garage in rear, create off-street parking, provide new common area.
7. 27 High Street
Required Approval(s): Site Plan (SP#379)
Location: 27 High Street, Sheet 146.10, Block 1, Lot(s) 9
Applicant: Michael Swiader & Natascha Feenstra
Project Description: Construction of new free-standing 3-car garage, realignment of driveway, and walkway modifications.
8. 20 Harbor Lane
Required Approval(s): Wetland Permit (WP#464)
Location: 20 Harbor Lane, Sheet 153.13, Block 1, Lot(s) 55
Applicant: Luke Gorz
Project Description: Front porch addition, rear deck, second floor addition.
9. Minutes












