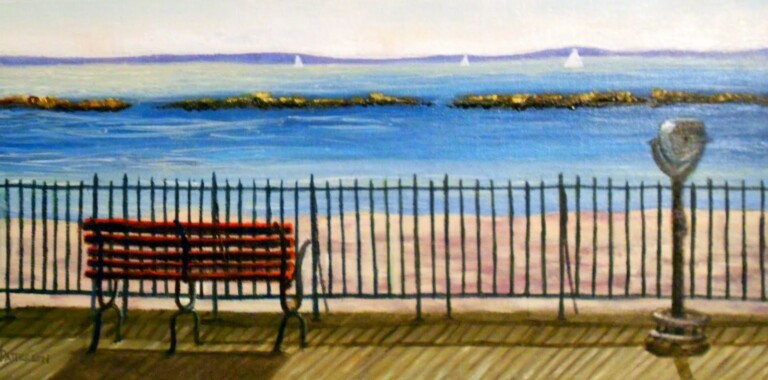MyRye.com House Project: The Grand Plan
The MyRye.com House Project has been in the works for a long time.
We bought our 1955 split from Judy and George Croughan in 2001. The backyard sold the house. It is big by Rye standards and is private in part because of a number of towering beautiful trees including an evergreen in the back corner that could compete for display in Rockefeller Center.
Since we moved in, five of the ten homes on our block have been completely re-done. We will be the last house on our side of the block to be transformed.
Our renovation will transform a three bedroom house into a four bedroom, two and one-half bath house with a new family room, kitchen, playroom and back deck. The house will extend back for the family room and deck. The roof will come off and a converted attic room will be transformed into a floor with three bedrooms and a bathroom.
A few things informed our design. We wanted an open, light, livable space that was still classic. We wanted green systems and quality materials that would allow us to live comfortably with a lighter footprint and lower operating costs. And we wanted a home that would be comfortable for the two of us and our three boys.
With the collaboration of our architect John G. Scarlato of JJL Properties, our builders Craig Simandl and Ron Pascione of BHK LLC and our green home guru Judy Martin of Green Home Consulting, we are well on our way to delivering the goods (two weeks down, five and a half months to go…).
One excellent book that informed and persuaded is The Not So Big House by Sarah Susanka. Her books are stunning and Susanka is a champion of the "build better, not bigger" approach to residential architecture. Her thinking is a celebration of good and comfortable living and sustainable design.
We were predisposed and then further influenced by Susanka's idea of designing for how you live. We focused a lot on the family room and the kitchen. We downsized our living room to what Susanka calls an "away room" – a comfortable private space. And we gave up our formal dining room realizing what we really needed is a big comfortable table in our family room where we can convene family and friends over a meal.
We look forward to taking you on our renovation journey, telling you what we have learned and learning from each of you.
Here we go…





Jay – Cool idea to track the project on the blog. Good luck. As you know, we lived through a renov last winter. It’s worth it at the end!