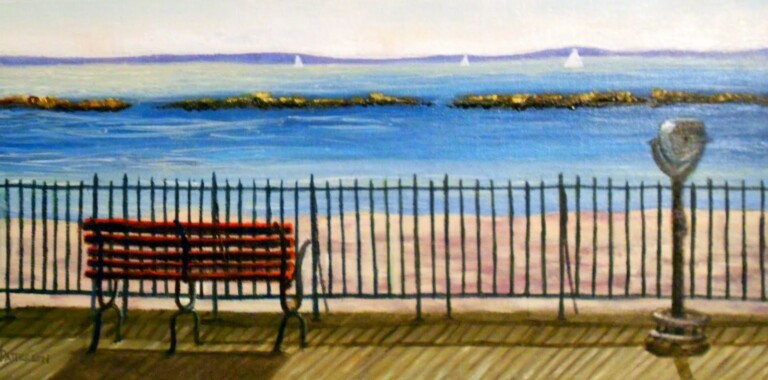RYE PLANNING COMMISSION TUESDAY: Teardowns, Subdivisions & More
The planning commission is meeting Tuesday night. We've got to teardowns, subdivisions & more..
Details below.
Anything else catch your eye? Submit a comment below.
A G E N D A
RYE CITY PLANNING COMMISSION
April 22, 2014
7:00 PM
Held in the City Council Hearing Room of the Rye City Hall
l. HEARINGS
1. 83 Brevoort Lane
Required Approval(s): Wetland Permit, Modified Tree Preservation (WP# 363)
Location: 83 Brevoort Lane, Sheet 152.20, Block1, Lot 26
Applicant: Peter and Maria Hancock
Project Description: Demolition of existing residence and construction of new residence.
2. 12 Lavender Lane
Required Approval(s): Wetland Permit (WP#374)
Location: 12 Lavender Lane, Sheet 146.07, Block 4, Lot(s) 15
Applicant: Daniel and Sarah Derman
Project Description: Demolition of existing single family residence and construction of new single family residence.
3. 980 Forest Avenue
Required Approval(s): Wetland Permit (WP#375)
Location: 980 Forest Avenue, Sheet 153.14, Block 1, Lot(s) 46
Applicant: Anthony Cassano
Project Description: Construction of an addition to an existing single family home and a new flagstone patio. A second addition to the rear of the house which would be constructed over an existing flagstone patio.
II. ITEMS PENDING ACTION
1. 83 Brevoort Lane
See Description Above
2. 12 Lavender Lane
See Description Above
3. 980 Forest Avenue
See Description Above
4. 16 Pine Island Road
Required Approval(s): Wetland Permit (WP347) VIOLATION
Location: 16 Pine Island Road, Sheet 153.15, Block 1, Lot 24
Applicant: Margaret O’Callaghan
Project Description: Request to maintain and complete a stone patio within a 100-foot regulated buffer of Long Island Sound partially constructed without a wetland permit.
5. 754 Boston Post Road (former Rye Hospital site)
Required Approval(s): Subdivision (SUB#332) Wetland Permit (WP370)
Location: 754 Boston Post Road, Sheet 146.1, Block 2, Lot(s) 7
Applicant: Woodhail Rye Development LLC
Project Description: Final Subdivision Plat Approval for three new single family residential lots.
6. 2 Florence Avenue
Required Approval(s): Subdivision (SUB#336)
Location: 2 Florence Avenue, Sheet 146.17, Block 2, Lot(s) 2
Applicant: Florence Avenue Developers LLC
Project Description: Removal of existing home and subdivision to create one additional building lot.
7. 330 Stuyvesant Ave
Required Approval(s): Modified Wetland Permit (WP341)
Location: 330 Stuyvesant Ave, Sheet 153.18, Block 1, Lot 5.2
Applicant: Eugerio Minvielle
Project Description: Modification of wetland permit to change the approved location/footprint of swimming pool and residence.
8. 9 Hunter Lane
Required Approval(s): Wetland Permit (WP#377)
Location: 9 Hunter Lane, Sheet 146.06, Block 1, Lot(s) 1
Applicant: Glen Gate Company-Cheryl Russ
Project Description: Demolish existing pool and install new pool.
9. Minutes



