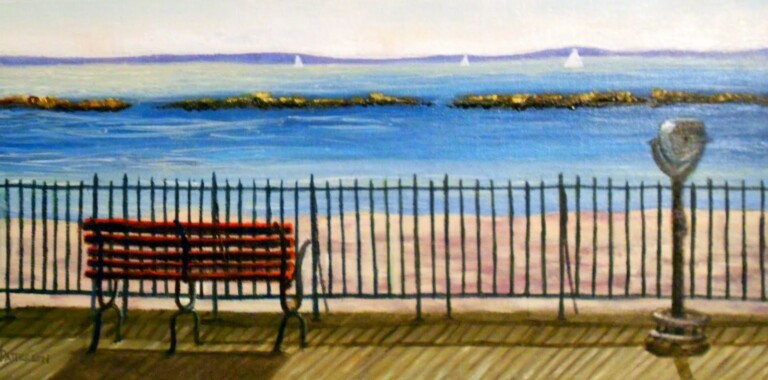Rye City: Board of Appeals Notice
The following is a City of Rye, NY legal notice placed under a no cost pilot program with MyRye.com. Click here to read more about this program and how it can save taxpayer dollars.
PUBLIC NOTICE CITY OF RYE
PLEASE TAKE NOTICE that the Board of Appeals of the City of Rye, New York, will conduct a public hearing at Rye City Hall, 1051 Boston Post Road, on Thursday, February 17, 2011 at 7:30 P.M. on the following applications requesting relief from Chapter 197 of the Zoning Code of the City of Rye. The deliberative session of the Board is an open public meeting and held after 7:00 PM in Mayor’s Conference Room.
#10-59 POSTPONED APPLICATION, 99 GREENHAVEN RD., Greenhaven Rye Association (tax map 153.17-1-6) requesting 70.5 ft variance for a specified distance (Chapter 197, Article VIII, §197-86, Table A, Col 12) for a wooden play ship.
#10-03 Modified 88 OVERLOOK PL., James & Emily Cooper, Owners, (tax map 153.07-3-25) requesting 14.3 ft. front yard variance for a 2nd story addition, front porch and attached garage under construction. (Chapter 197, Article VIII, §197-86, Table A, Col 8).
#11-06 135 STUYVESANT AVE, Timothy Muccia, Owner, (tax map 153.14-1-28) requesting a variance to allow the F.A.R. to increase to .1705 (a .0205 (13.67%) increase over the allowable F.A.R. or 925(13.70%) sq. ft. increase over the allowable square footage to relocate master bedroom over existing garage, and raise roof. (Chapter 197-, Article VIII, §197-86, Table A, Col. 5).
#11-07 44 GREEN AVE., John & Kathleen Szabo, Owners, (tax map 153.11-1-58) requesting a variance to allow the F.A.R to increase to .35 (a .05 (16.67%) increase over the allowable F.A.R. or 460.4 (15.03%) sq. ft. over the allowable square footage to construct a rear addition (Chapter 197, Article VIII, §197-86, Table A, Col. 5) with an expanded 2nd fl. master suite.
#11-08 83 BREVOORT LN., Peter & Maria Hancock, Owners, (tax map 152.20-1-26) requesting 30.77 ft rear yard variance (Chapter 197, Article VIII, §197-86, Table A, Col. 11) for a proposed 2-lot subdivision.
Plans and other data pertaining to these applications are on file at the office of the City Clerk and open for public inspection. All persons, including corporations, interested in any of these matters will be given an opportunity to be heard.
Inspection of these properties will be made by Board members at various times between Saturday, February 12, 2011 and Thursday, February 17, 2011 to the meeting.
Due to the possibility of a meeting cancellation, applicants and interested parties should call the City Clerk’s office (914 967-7371) the day of the meeting (after 2:00 P.M.) to confirm meeting date and time.
Dawn F. Nodarse
Secretary, Board of Appeals
Dated: February 7, 2011

